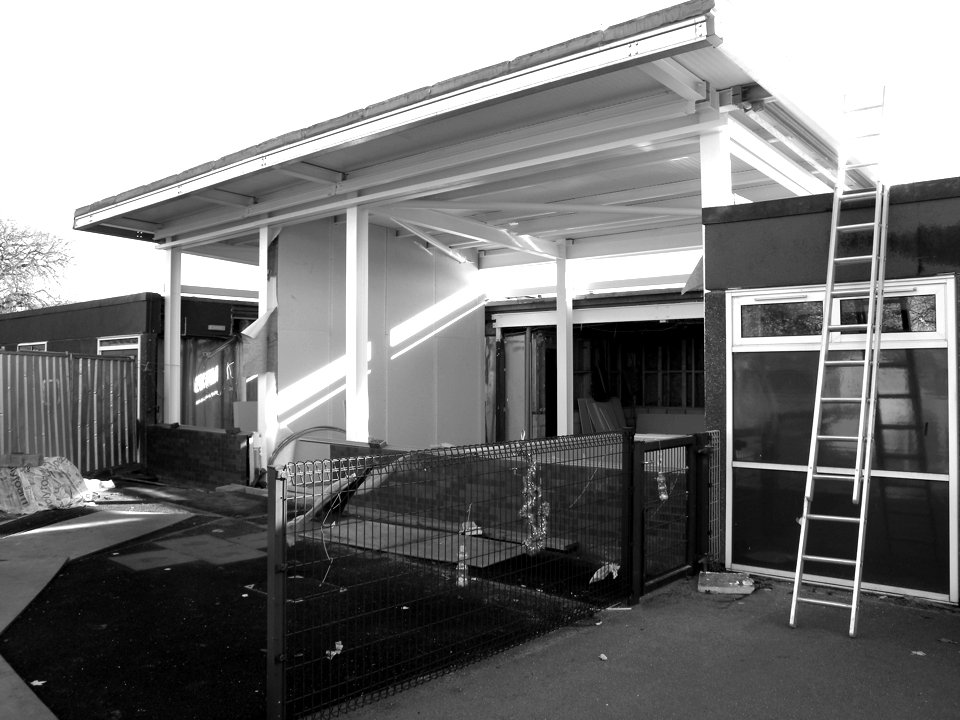Stubbin Wood School [Mansfield | Splash Pool]
DesignXY Ltd director, Kris Barry, provides services as architect and project manager, for the development of a new state-of-the-art splash pool / therapy suite, in Mansfield, Derbyshire.
A Derbyshire school with a vision for improving the learning experience for its pupils with varying special educational needs.
The existing splash pool was inadequate for the changing needs of the students and therefore the school needed a new facility that was fit for the 21st century. The new facility had to provide changing facilities for staff and students and be capable of being accessed by all year groups at the school, from the nursery through to the end of the secondary school. The pool also had to not only be fit for purpose for the hydrotherapy requirements of the students, but also provide a significantly larger number of potential pool sessions for pupils.
The splash pool facility was modelled entirely in 3D, allowing accurate renderings of the space to be produced.
Sunlight on the walls demonstrates the accuracy of the computer model.
External view of the new splash pool facility under construction.
The project’s validity was rooted firmly in whether sufficient funds were to be available and as such, cost certainty was sought from an early stage.
The cost of the pool itself was more than half of the project budget, placing considerable pressure on balancing all other elements of the construction costs, as well as relevant project fees. Two key elements that formed the basis of the design briefing were that of the use of daylight throughout the facility and the provision of unencumbered spaces allowing greater freedom for pupils with impaired mobility. Daylight is brought in to the main space via a curtain wall screen containing coloured glass panels. The coloured glazing serves a dual function of providing a greater degree of privacy as well as offering sensory stimulation for the users. High level glazing to roof perimeter lets in natural daylight throughout the year.
The pool itself is designed as a ‘Splash Pool’ providing water deeper than a paddling pool but not deep enough for swimming. The depth of the pool can though be varied according to the age and ability of the children using it by means of an artificial floor, thereby allowing access for all students in the school.
Project Facts :
Work undertaken by Kris, as Director at his previous practice, SIX Architecture + Design Ltd.







